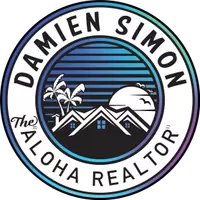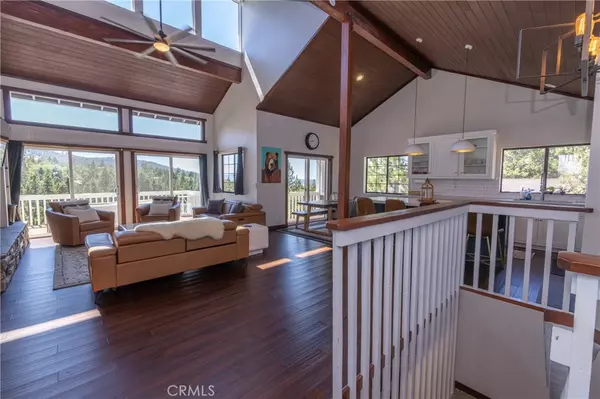UPDATED:
Key Details
Property Type Single Family Home
Sub Type Single Family Residence
Listing Status Active
Purchase Type For Sale
Square Footage 2,016 sqft
Price per Sqft $434
MLS Listing ID IG25172398
Bedrooms 3
Full Baths 2
HOA Y/N No
Year Built 1982
Lot Size 8,407 Sqft
Property Sub-Type Single Family Residence
Property Description
Step into the sweeping gourmet kitchen, where all matching KitchenAid appliances—including a powerful range hood to keep your space smoke-free. Shine alongside sleek, standout cabinets and a stylish tile backsplash. Great for entertaining or everyday meals. This modern culinary home combines functionality with eye-catching design.
The bedrooms are true sanctuaries, featuring accent walls and unique murals painted with mountains and a serene moon, creating an atmosphere that sets each space apart. Downstairs, an entire open floor awaits your vision: currently a versatile game room that could easily be transformed into a home theater, family lounge, or bonus living area—great for movie nights, gatherings, or quiet relaxation.
Outside, enjoy unparalleled views from your own Juliet balcony, designed for ultimate seclusion while you soak in stunning sunsets over the mountains and lake. The freshly paved asphalt driveway adds curb appeal and convenience, while practical upgrades like a 220V electrical panel ready for your dream jacuzzi and a brand-new A/C unit ensure year-round comfort in this modern oasis.
Don't miss this rare opportunity to own a Big Bear Lake gem with resort-style views, high-end amenities, and endless potential. Schedule your viewing today and make this your ultimate escape!
Location
State CA
County San Bernardino
Area 289 - Big Bear Area
Rooms
Main Level Bedrooms 1
Interior
Interior Features Beamed Ceilings, Balcony, Ceiling Fan(s), Eat-in Kitchen, Furnished, Granite Counters, High Ceilings, Open Floorplan, Recessed Lighting, Jack and Jill Bath, Main Level Primary
Heating Central, Fireplace(s)
Cooling Central Air, Whole House Fan
Flooring Wood
Fireplaces Type Gas, Living Room
Fireplace Yes
Appliance Dishwasher, Gas Cooktop, Gas Oven, Gas Range, Microwave, Refrigerator, Range Hood, Dryer, Washer
Laundry Laundry Room
Exterior
Parking Features Asphalt, Concrete
Pool None
Community Features Biking, Dog Park, Foothills, Fishing, Golf, Hiking, Horse Trails, Lake, Military Land, Mountainous, Near National Forest, Park, Preserve/Public Land, Water Sports
Utilities Available Electricity Connected, Natural Gas Connected, Sewer Connected, Water Connected
View Y/N Yes
View Lake, Mountain(s), Neighborhood
Roof Type Composition
Accessibility None
Porch Deck, Patio
Private Pool No
Building
Lot Description 0-1 Unit/Acre, Sloped Up
Dwelling Type House
Story 2
Entry Level Two
Sewer Public Sewer
Water Public
Architectural Style Custom
Level or Stories Two
New Construction No
Schools
School District Bear Valley Unified
Others
Senior Community No
Tax ID 0310755030000
Security Features Carbon Monoxide Detector(s),Fire Detection System,24 Hour Security,Smoke Detector(s)
Acceptable Financing Cash to Existing Loan
Listing Terms Cash to Existing Loan
Special Listing Condition Standard





